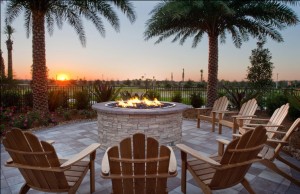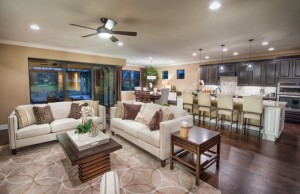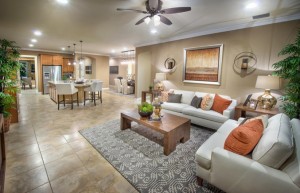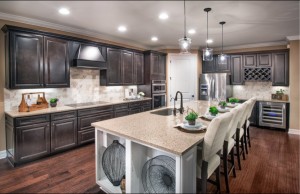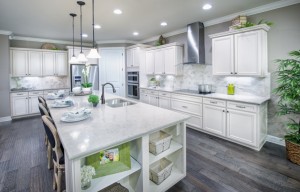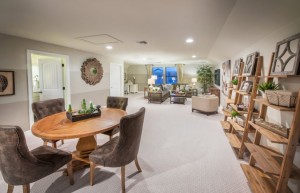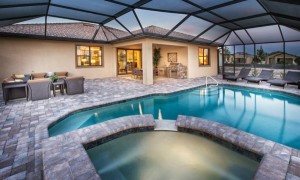Tidewater of Estero Home Features
Tidewater of Estero home features include seven different designs of single-family homes, priced from the mid $200s to mid $400s. Each home design can be constructed in varying elevations, and can also be customized to include varying interior and exterior options. Some of the standard structural features include:
Structural
- Steel-reinforced concrete block construction
- Engineered roof trusses with hurricane tie-downs for wind protection
Exterior
- “Tubes in the Wall” pest defense system
- Tile roof
- Whole house gutters
- Easy to maintain decorative stucco exterior
- Ventilated aluminum soffits
- High-grade Sherwin-Williams latex paint
- Decorative brick paver driveway
- Large, private lanai
- Galvanized steel hurricane shutters
- Professionally landscaped, full sod coverage, auto sprinkler system
- Privacy Wall included
Electrical & Plumbing
- Ceiling fan prewires, per plan
- Decora rocker switches
- Cable TV and telephone outlets, per plan
- Smoke detectors/carbon monoxide detectors
- Automatic garage door opener with remote controls
- Exterior waterproof electrical outlets
- Whirlpool® washer and dryer
Energy Efficiency
- R-30 ceiling insulation
- Insulated fiberglass entry door
- Compact fluorescent exterior lighting
- Double-pane, insulated, low E (high efficiency) screened windows
- Energy-efficient gas water heater
Heating & Cooling
- Lennox® central air conditioning and heating system with programmable thermostat
Tidewater Home Features
Del Well and its parent company of Pulte Homes has consistently earned acclaim as one of America’s best home builders. The adherence to superior standards of construction, architectural innovation and energy efficiency are facets which continue to set this firm apart from others in their industry. The communities developed by these builders typically feature homes that come in a variety of floor plans which accommodate a variety of options. This effectively enables home buyers to better determine a style that is best-suited to meet the needs of their lifestyle and budget. Regardless of the style one selects, homes conventionally feature similar aspects in terms of structural quality, energy efficiency and livability. For example, many homes usually feature an open-style floor plan which allows for more seamless flow when moving around, which is also ideal when entertaining guests. The design nuances additionally allow for more abundant and natural lighting, excellent storage space and more.
Tidewater Home Interior Features
• Decorative baseboard trim
• Upgraded raised-panel interior doors
• Tile floors in foyer, great room, kitchen, cafe, baths, and laundry
• Coffered ceiling in owner’s bedroom
• Walk-in owner’s closet
• Decorative chrome door hardware
• Flex Room included
• Optional 3rd Bedroom
Clever Kitchens
Innovative kitchens will also be a hallmark of home designs in Tidewater. Features conventionally include raised dishwashers and lowered microwave ovens; aspect that allow for easier access to essential areas without the need to stand on your tip-toes or strain your back. What’s more, homes usually include Energy Star-rated appliances and customized water management fixtures which assist in the conservation of electricity and water.
Kitchen Features at Tidewater
• Wood kitchen cabinets with 36″ upper wall cabinets and hardware
• Granite countertops
• Whirlpool® refrigerator
• Whirlpool® microwave
• Whirlpool® multiple-cycle dishwasher
• Whirlpool® gas range with self-cleaning oven
• Stainless Steel kitchen sink with electric garbage disposal
• Moen® faucet with pullout sprayer
Bathrooms
• Tile recessed shower with glass enclosure in Owner’s Bath
• Granite countertops in Owner’s Bath
• Decorative Moen® faucet
• Corian® countertops in secondary bathrooms
• Wood bath cabinets
Awesome Options
Home floor plans at Tidewater will also allow for the inclusion of options which can include the addition of sun rooms, swimming pools, lofts and a range of other elements. This is not a one-size-fits all kind of community. The range of available additions make it possible for home buyers to select styles that conveniently align with the needs of their lifestyle and budget.
More To Be Revealed!
Development of Tidewater has only just begun, but trust that it has already generated wide interest from home-buyers seeking to secure their space within the paradise of Southwest Florida. Please do not hesitate to contact our office should you have any questions about the opportunities available within this compelling new community. We’re happy to provide additional insight on Tidewater as well as any other of the outstanding communities which exist in Estero.
Click here to register to receive more information on Tidewater of Estero Home Features

